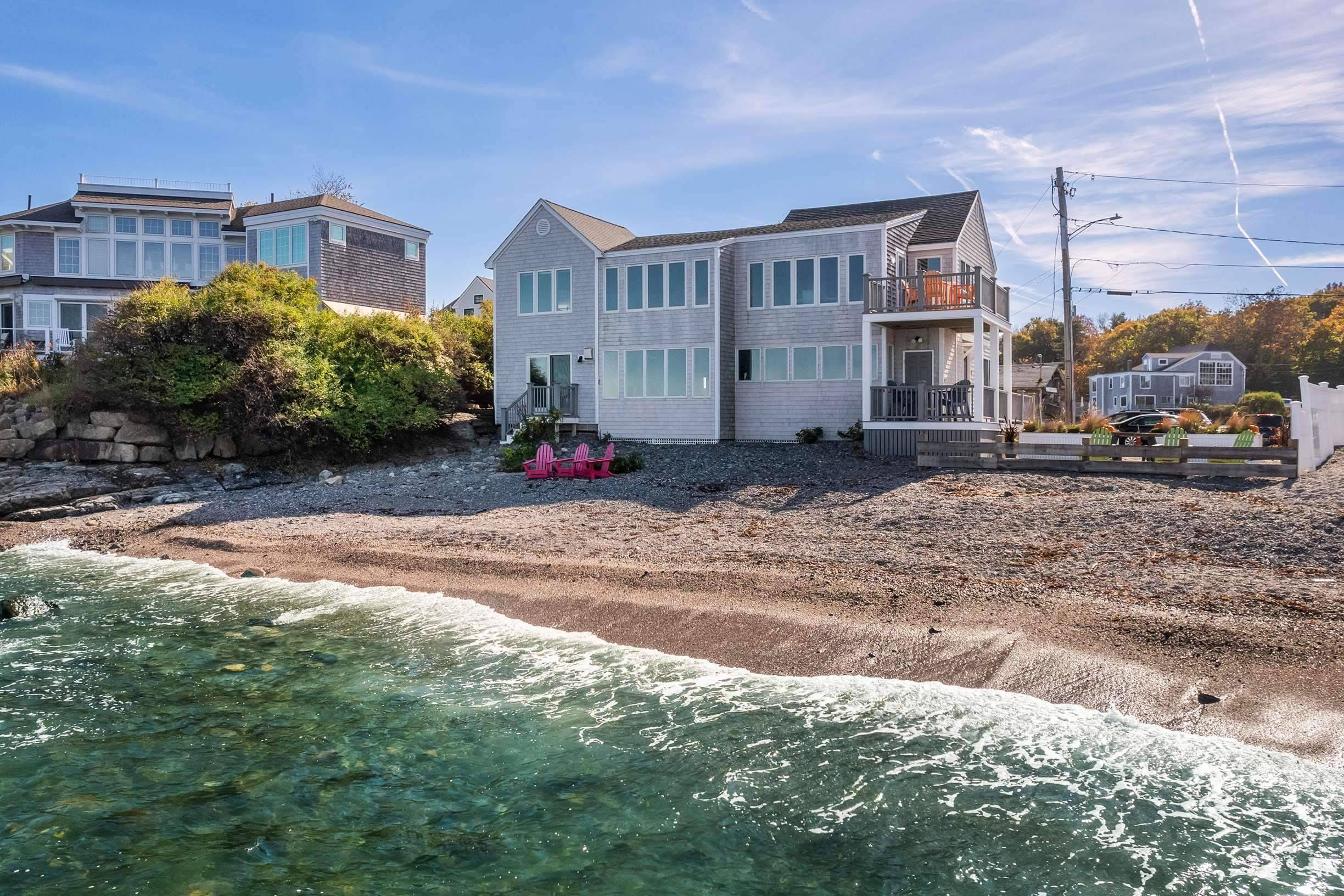REQUEST A TOUR If you would like to see this home without being there in person, select the "Virtual Tour" option and your agent will contact you to discuss available opportunities.
In-PersonVirtual Tour
Listed by Anne Erwin Real Estate • Anne Erwin Sothebys International Rlty • Call/text 207-200-4282
$3,275,000
Est. payment /mo
4 Beds
4 Baths
2,408 SqFt
UPDATED:
Key Details
Property Type Multi-Family
Listing Status Active
Purchase Type For Sale
Square Footage 2,408 sqft
Price per Sqft $1,360
MLS Listing ID 5019838
Bedrooms 4
Full Baths 4
Construction Status Existing
Year Built 1988
Annual Tax Amount $16,001
Tax Year 2024
Lot Size 5,227 Sqft
Acres 0.12
Property Description
Step into an exceptional multi-generational home with robust rental history located in the picturesque fishing village of Perkins Cove in Ogunquit. Enjoy life on the Atlantic while swimming, fishing, kayaking, paddleboarding and roaming the pebble beach for treasures at this remarkable property. Currently, the home consists of two rental units, but it can easily be transformed into a luxurious single-family, multi-generational home or converted into condos. Each level has private oceanside deck areas and the first level also features a crushed stone patio overlooking the ocean. Open the large windows in each residence to allow the sounds of the ocean to be in the background of your daily life and revel in the stunning waterfront views. The first floor features a modern open-concept gourmet kitchen with sleek stainless-steel appliances, a dining area, and a living room with gas fireplace and sweeping ocean views. The second floor also features an open concept living area with breathtaking views. The first floor primary bedroom has slider access to a small deck and stairs to the pebble beach. Both level primary bedrooms have en-suite baths with tiled showers and the additional guest bedrooms on each floor have easy access to the guest bath. The first floor benefits from efficient heat pumps and AC splits, while the second floor is equipped with a forced hot water heating system and central air. The property provides parking spaces for at least 7 cars.
Location
State ME
County Me-york
Area Me-York
Zoning SGD
Body of Water Ocean
Rooms
Basement Entrance Walkout
Basement Full, Sump Pump, Unfinished, Walkout
Interior
Cooling Central AC, Mini Split
Flooring Tile, Wood
Exterior
Garage Description Driveway, On-Site, Parking Spaces 6+
Utilities Available Other
Water Access Desc Yes
Roof Type Shingle - Wood
Building
Story 2
Foundation Concrete
Sewer Public
Architectural Style Duplex
Construction Status Existing
Read Less Info

GET MORE INFORMATION
Quick Search
- Homes For Sale in Burlington, MA
- Homes For Sale in Andover, MA
- Homes For Sale in Wilmington, MA
- Homes For Sale in Dracut, MA
- Homes For Sale in Wakefield, MA
- Homes For Sale in Salem, NH
- Homes For Sale in Stoneham, MA
- Homes For Sale in Medford, MA
- Homes For Sale in Methuen, MA
- Homes For Sale in Lancaster, MA
- Homes For Sale in Chelmsford, MA
- Homes For Sale in Westford, MA
- Homes For Sale in Boston, MA
- Homes For Sale in Beverly, MA
- Homes For Sale in Tewksbury, MA
- Homes For Sale in Leominster, MA
- Homes For Sale in Melrose, MA
- Homes For Sale in Swampscott, MA
- Homes For Sale in Groveland, MA
- Homes For Sale in Lawrence, MA
- Homes For Sale in Lawrence Manor, Brookline, MA
- Homes For Sale in Peabody, MA
- Homes For Sale in North Reading, MA
- Homes For Sale in Boxford, MA
- Homes For Sale in Danvers, MA
- Homes For Sale in Randolph, MA
- Homes For Sale in Essex, MA
- Homes For Sale in North Andover, MA
- Homes For Sale in Lunenburg, MA
- Homes For Sale in Haverhill, MA
- Homes For Sale in Reading, MA
- Homes For Sale in Lynn, MA
- Homes For Sale in Woburn, MA
- Homes For Sale in Amesbury, MA
- Homes For Sale in Mansfield, MA
- Homes For Sale in Salem, MA



