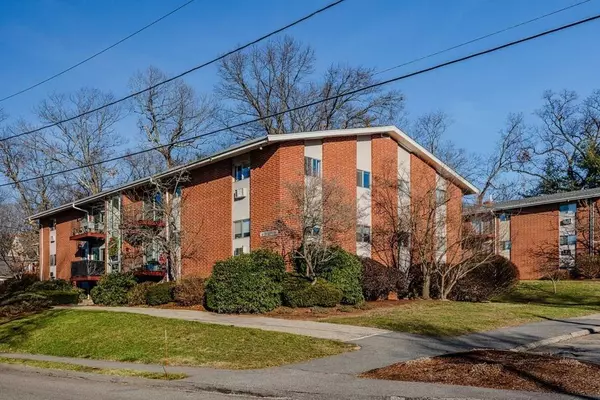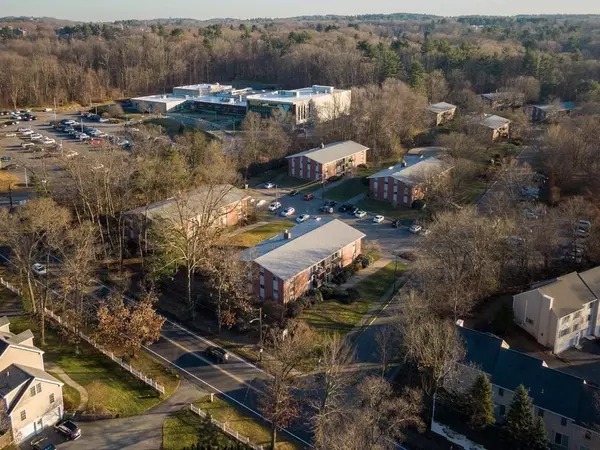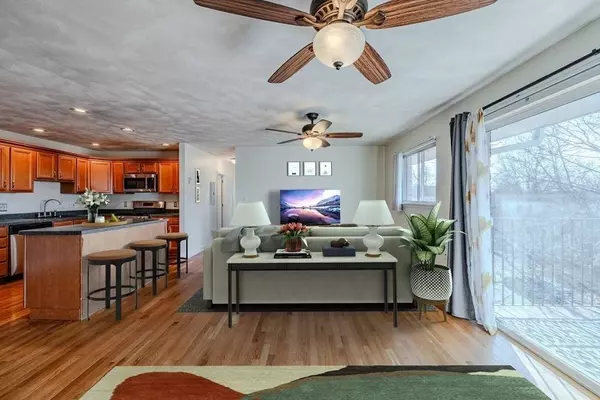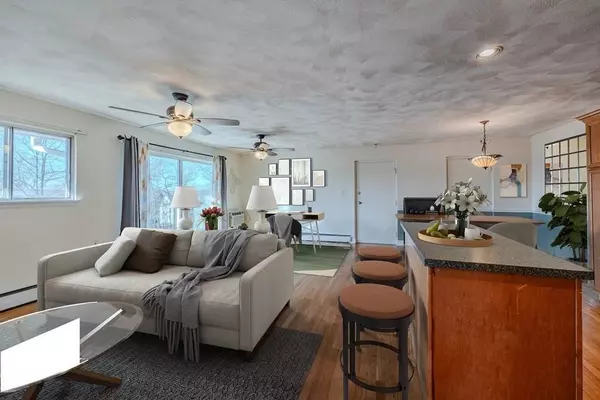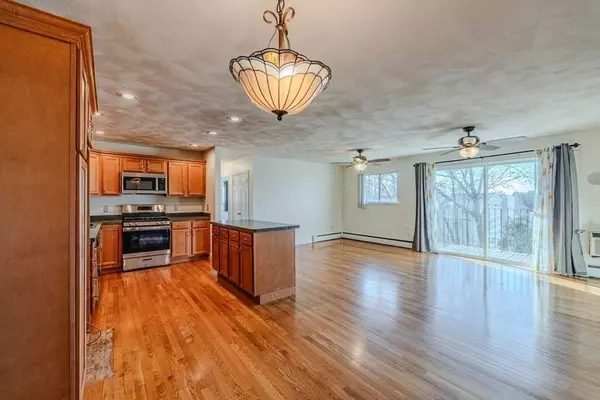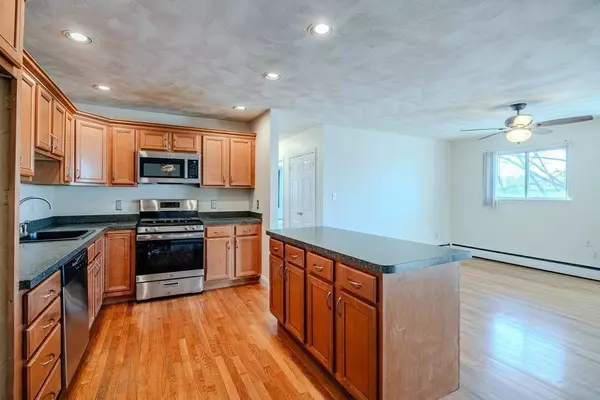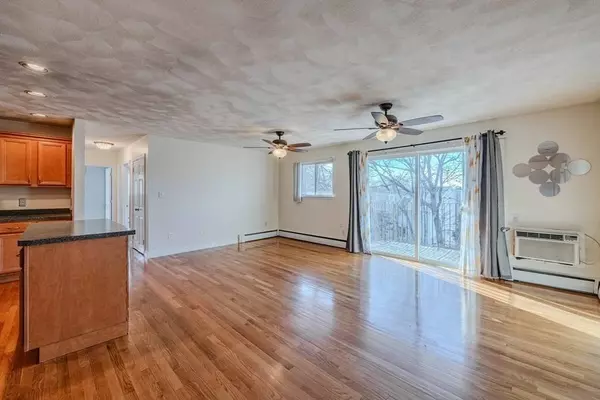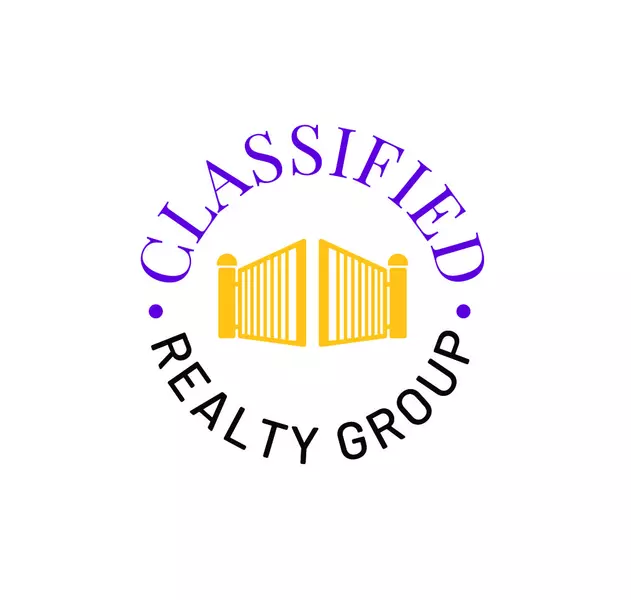
GALLERY
PROPERTY DETAIL
Key Details
Sold Price $335,00017.5%
Property Type Condo
Sub Type Condominium
Listing Status Sold
Purchase Type For Sale
Square Footage 1, 010 sqft
Price per Sqft $331
MLS Listing ID 73188335
Sold Date 01/05/24
Bedrooms 2
Full Baths 1
HOA Fees $383/mo
HOA Y/N true
Year Built 1969
Annual Tax Amount $3,300
Tax Year 2023
Property Sub-Type Condominium
Location
State MA
County Essex
Zoning APT
Direction Haverhill St to Crescent. Building 6 is first building on your left. Visitor Park on Crescent.
Rooms
Basement N
Primary Bedroom Level Third
Kitchen Flooring - Hardwood, Dining Area, Kitchen Island, Open Floorplan, Recessed Lighting, Stainless Steel Appliances, Gas Stove, Lighting - Overhead
Building
Story 1
Sewer Public Sewer
Water Public
Interior
Heating Baseboard, Natural Gas
Cooling Wall Unit(s)
Flooring Carpet, Hardwood
Appliance Range, Dishwasher, Disposal, Microwave, Refrigerator, Utility Connections for Gas Range, Utility Connections for Electric Dryer
Laundry Common Area, In Unit, Washer Hookup
Exterior
Exterior Feature Balcony, Professional Landscaping
Community Features Public Transportation, Shopping, Park, Medical Facility, Highway Access, House of Worship
Utilities Available for Gas Range, for Electric Dryer, Washer Hookup
Roof Type Shingle
Total Parking Spaces 1
Garage No
Others
Senior Community false
Acceptable Financing Contract
Listing Terms Contract
CONTACT


