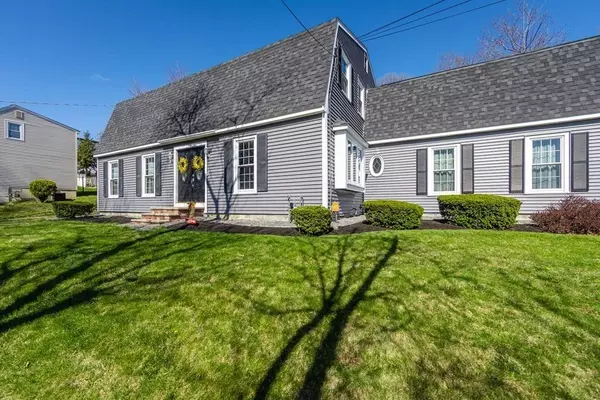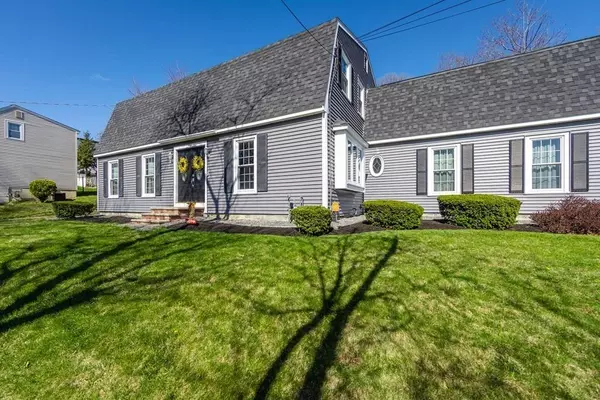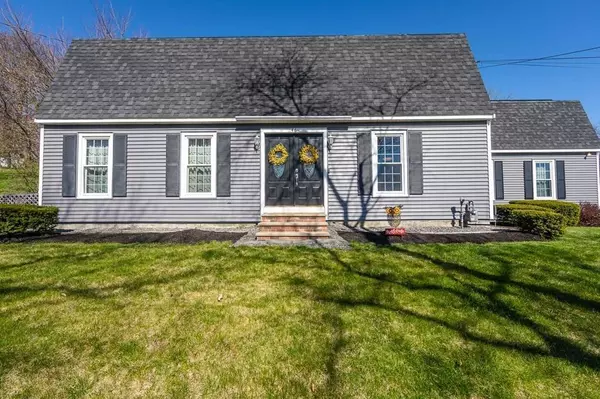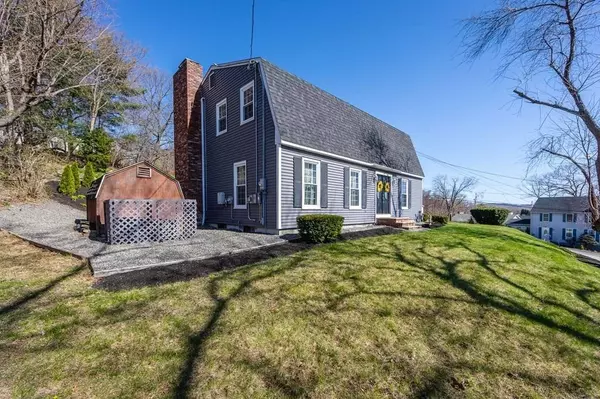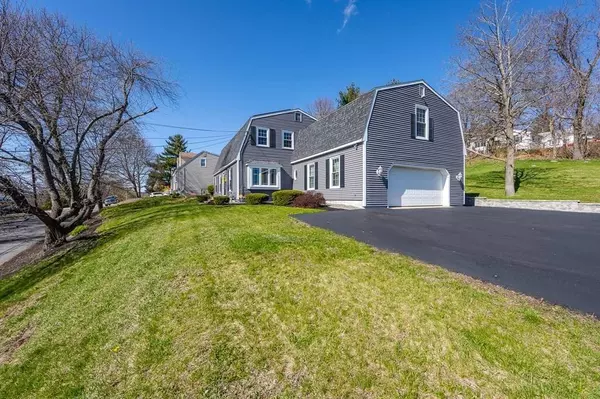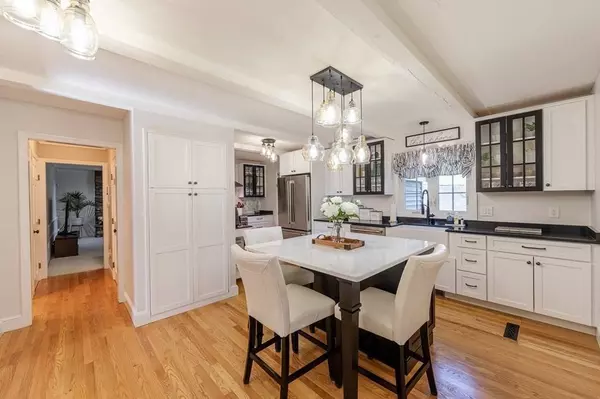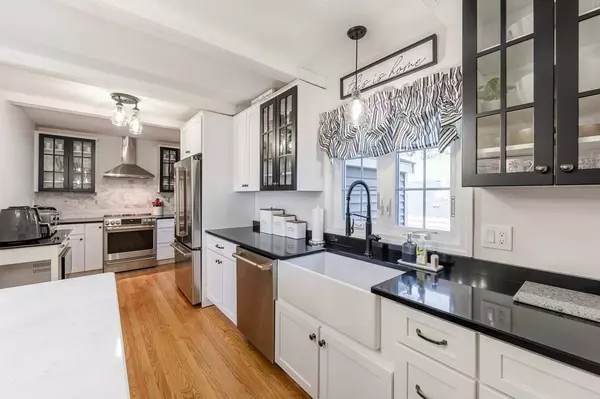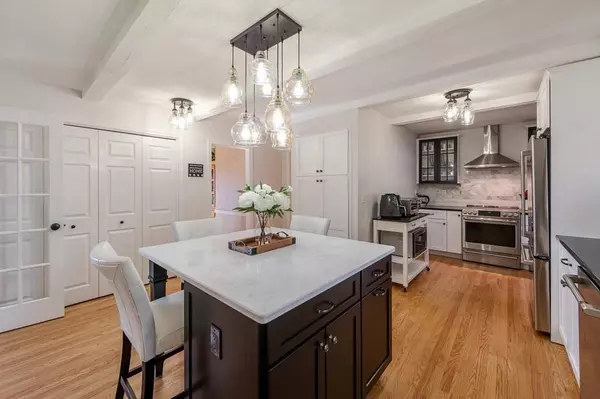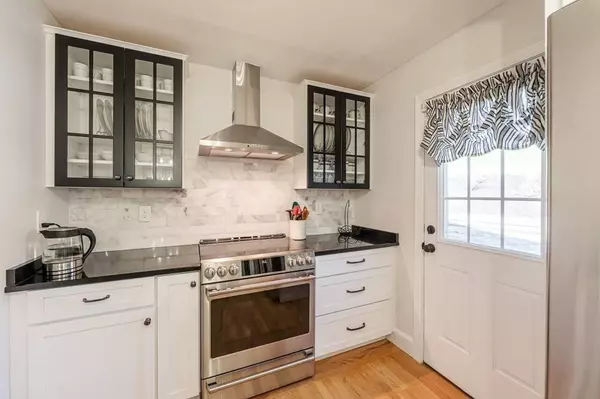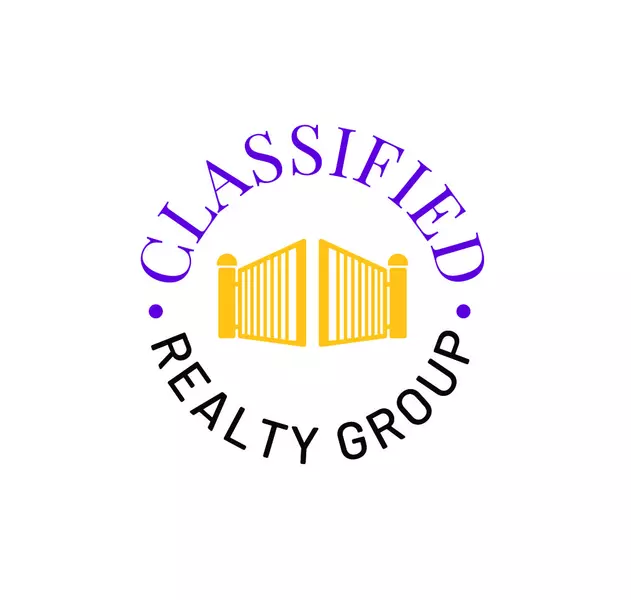
GALLERY
PROPERTY DETAIL
Key Details
Sold Price $690,0006.2%
Property Type Single Family Home
Sub Type Single Family Residence
Listing Status Sold
Purchase Type For Sale
Square Footage 3, 200 sqft
Price per Sqft $215
MLS Listing ID 72970080
Sold Date 06/30/22
Style Gambrel /Dutch
Bedrooms 4
Full Baths 2
Half Baths 1
Year Built 1978
Annual Tax Amount $5,792
Tax Year 2022
Lot Size 0.540 Acres
Acres 0.54
Property Sub-Type Single Family Residence
Location
State MA
County Essex
Zoning RD
Direction Merrimack, to Randolf Ave, to Elmore St.
Rooms
Family Room Beamed Ceilings, Flooring - Wall to Wall Carpet, Window(s) - Bay/Bow/Box, Cable Hookup, Recessed Lighting
Basement Full, Finished, Interior Entry
Dining Room Beamed Ceilings, Flooring - Wood, Window(s) - Bay/Bow/Box, Lighting - Pendant
Kitchen Beamed Ceilings, Flooring - Wood, Window(s) - Bay/Bow/Box, Dining Area, Pantry, Countertops - Stone/Granite/Solid, Kitchen Island, Cabinets - Upgraded, Open Floorplan, Remodeled, Stainless Steel Appliances, Lighting - Pendant, Lighting - Overhead
Building
Lot Description Corner Lot, Wooded, Sloped
Foundation Concrete Perimeter
Sewer Public Sewer
Water Public
Architectural Style Gambrel /Dutch
Interior
Interior Features Country Kitchen, Open Floorplan, Lighting - Overhead, Closet - Walk-in, Walk-in Storage, Bonus Room, Central Vacuum, Internet Available - Unknown
Heating Baseboard, Electric Baseboard, Natural Gas
Cooling Central Air
Flooring Wood, Tile, Carpet, Flooring - Wall to Wall Carpet
Fireplaces Number 1
Fireplaces Type Family Room
Appliance Range, Dishwasher, Refrigerator, Range Hood, Gas Water Heater, Plumbed For Ice Maker, Utility Connections for Electric Range, Utility Connections for Electric Dryer
Laundry Laundry Closet, Flooring - Wood, Washer Hookup
Exterior
Exterior Feature Storage, Stone Wall
Garage Spaces 2.0
Community Features Public Transportation, Shopping, Park, Medical Facility, Laundromat, Highway Access, House of Worship
Utilities Available for Electric Range, for Electric Dryer, Washer Hookup, Icemaker Connection
Roof Type Shingle
Total Parking Spaces 8
Garage Yes
Others
Senior Community false
Acceptable Financing Contract
Listing Terms Contract
SIMILAR HOMES FOR SALE
Check for similar Single Family Homes at price around $690,000 in Methuen,MA

Pending
$497,500
96 Harris Street, Methuen, MA 01844
Listed by Jeysi Zuniga of Century 21 North East3 Beds 1 Bath 1,568 SqFt
Pending
$647,000
14 Youngfarm, Methuen, MA 01844
Listed by Salvatore LoBrutto of Salvatore Lo Brutto4 Beds 2 Baths 2,734 SqFt
Active
$649,900
46 Oneida Street, Methuen, MA 01844
Listed by George Silva of Empire Real Estate™3 Beds 1.5 Baths 1,733 SqFt
CONTACT

