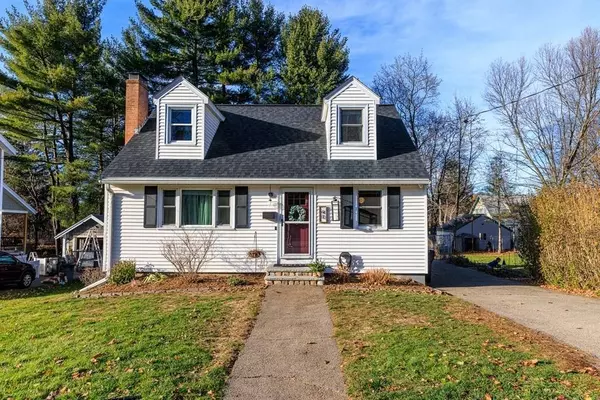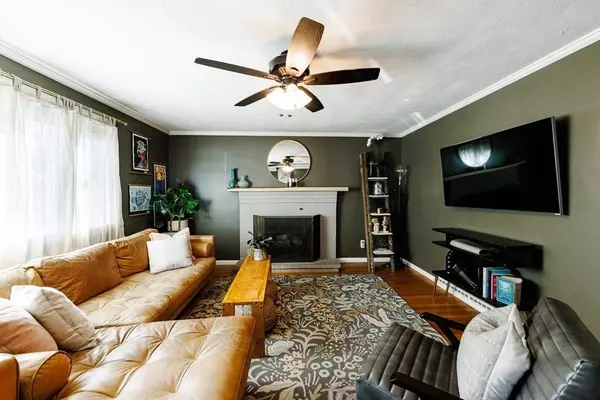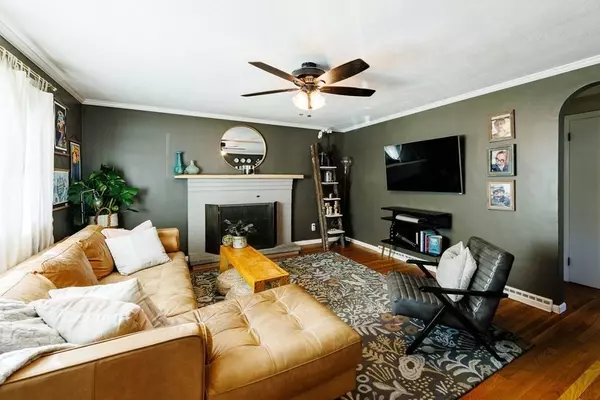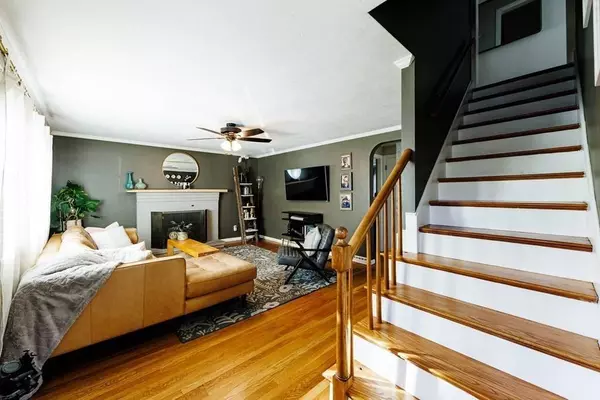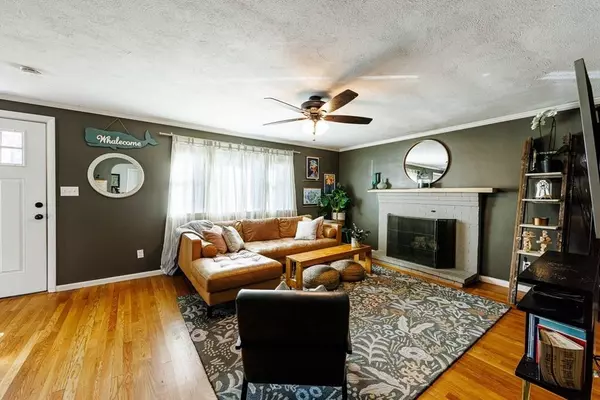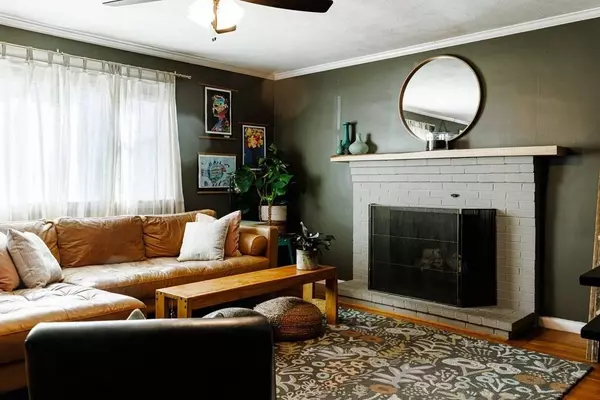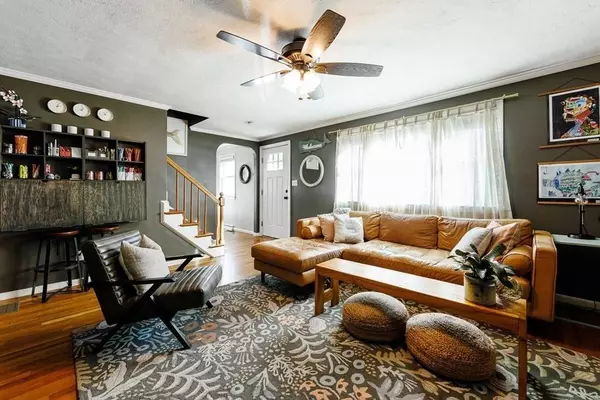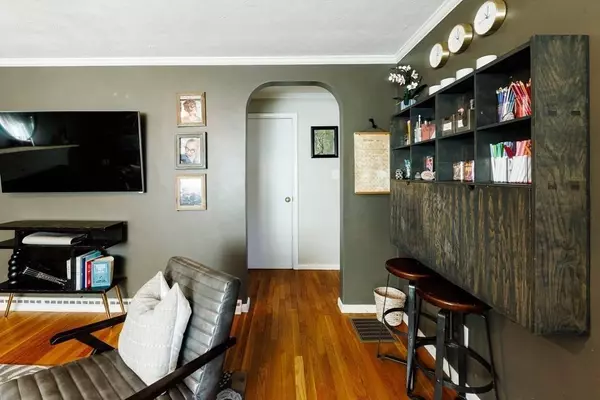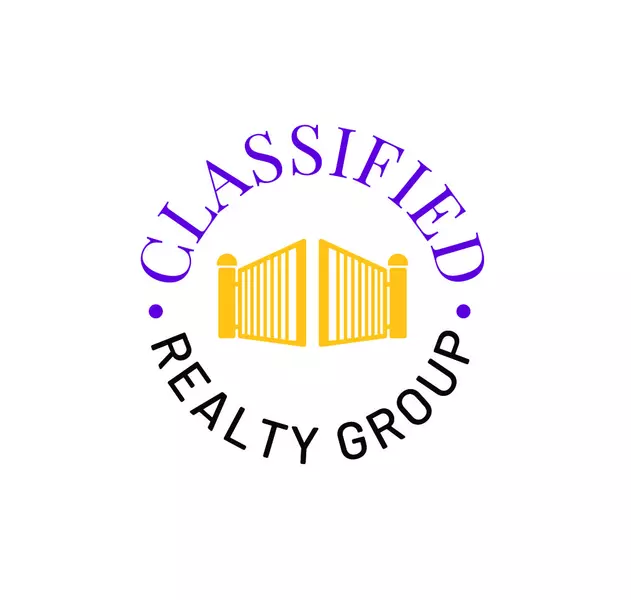
GALLERY
PROPERTY DETAIL
Key Details
Sold Price $435,5001.3%
Property Type Single Family Home
Sub Type Single Family Residence
Listing Status Sold
Purchase Type For Sale
Square Footage 1, 260 sqft
Price per Sqft $345
MLS Listing ID 73062190
Sold Date 01/13/23
Style Cape
Bedrooms 3
Full Baths 1
Year Built 1958
Annual Tax Amount $3,952
Tax Year 2022
Lot Size 7,405 Sqft
Acres 0.17
Property Sub-Type Single Family Residence
Location
State MA
County Essex
Zoning res
Direction Turn left onto Brookline Ave, left onto Winona Ave, left onto Jasper St.
Rooms
Basement Full, Walk-Out Access, Interior Entry, Concrete, Unfinished
Primary Bedroom Level Main
Main Level Bedrooms 1
Dining Room Closet/Cabinets - Custom Built, Flooring - Hardwood, Window(s) - Bay/Bow/Box, Lighting - Pendant, Archway
Kitchen Flooring - Hardwood, Window(s) - Bay/Bow/Box, Pantry, Countertops - Stone/Granite/Solid, Cabinets - Upgraded, Exterior Access, Remodeled, Stainless Steel Appliances, Lighting - Sconce, Lighting - Overhead
Building
Foundation Concrete Perimeter
Sewer Public Sewer
Water Public
Architectural Style Cape
Interior
Interior Features Internet Available - Unknown
Heating Forced Air, Natural Gas
Cooling None
Flooring Tile, Hardwood
Fireplaces Number 1
Fireplaces Type Living Room
Appliance Range, Dishwasher, Refrigerator, Washer, Dryer, Range Hood, Gas Water Heater, Tankless Water Heater, Utility Connections for Gas Range, Utility Connections for Electric Dryer
Laundry Window(s) - Bay/Bow/Box, In Basement, Washer Hookup
Exterior
Exterior Feature Rain Gutters, Storage
Fence Fenced/Enclosed, Fenced
Community Features Public Transportation, Shopping, Park, Medical Facility, Laundromat, Highway Access, House of Worship, Public School, T-Station, University
Utilities Available for Gas Range, for Electric Dryer, Washer Hookup
View Y/N Yes
View City View(s)
Roof Type Shingle
Total Parking Spaces 2
Garage No
Others
Acceptable Financing Contract
Listing Terms Contract
SIMILAR HOMES FOR SALE
Check for similar Single Family Homes at price around $435,500 in Haverhill,MA

Pending
$289,900
366 Kenoza St, Haverhill, MA 01830
Listed by Pirre Mitchell of Lamacchia Realty, Inc.2 Beds 1 Bath 832 SqFt
Pending
$500,000
48 16th Avenue #48, Haverhill, MA 01830
Listed by Lia Dennehy of Imperial Properties Realty Group3 Beds 2.5 Baths 1,957 SqFt
Pending
$589,900
116 Crosby St Ext, Haverhill, MA 01830
Listed by Chapman Real Estate Group of Four Points Real Estate, LLC4 Beds 2 Baths 2,101 SqFt
CONTACT


