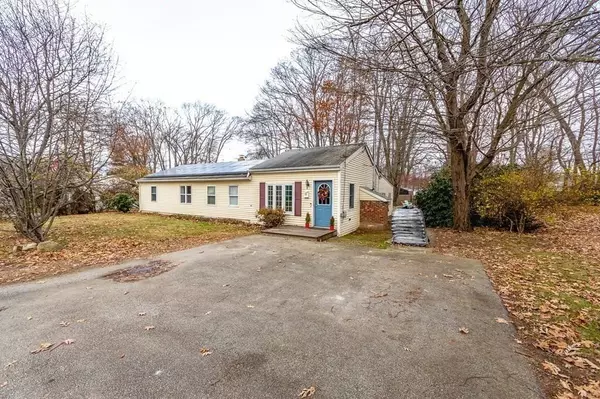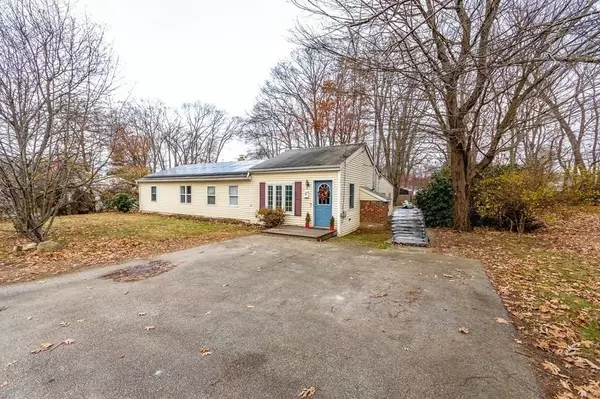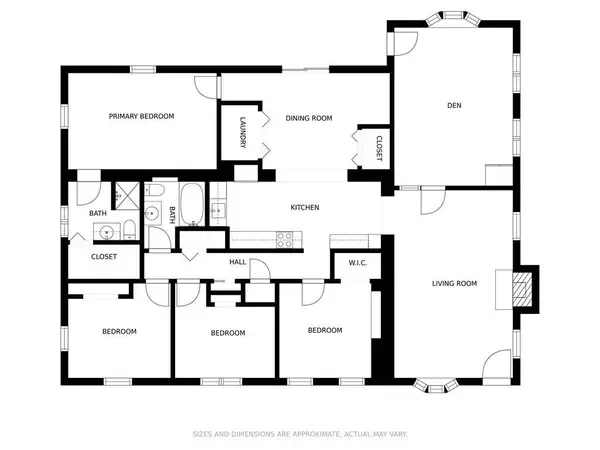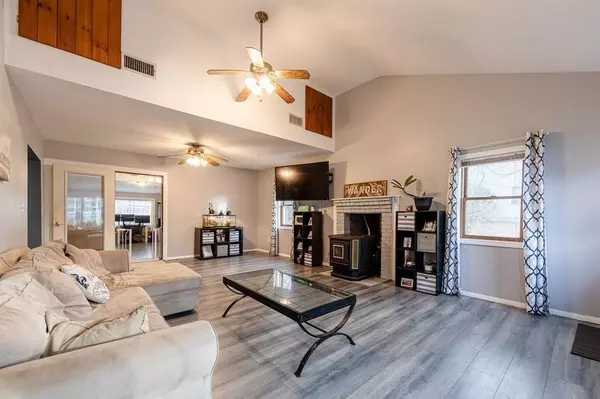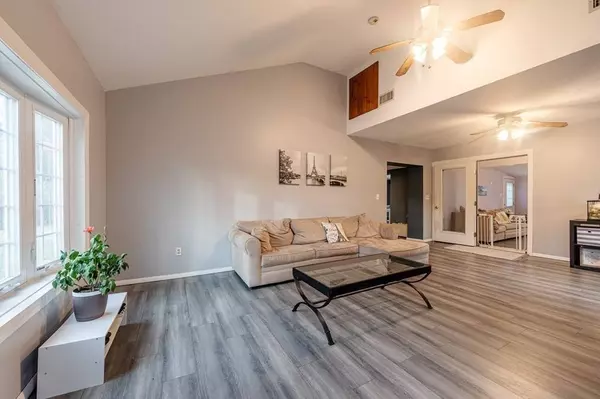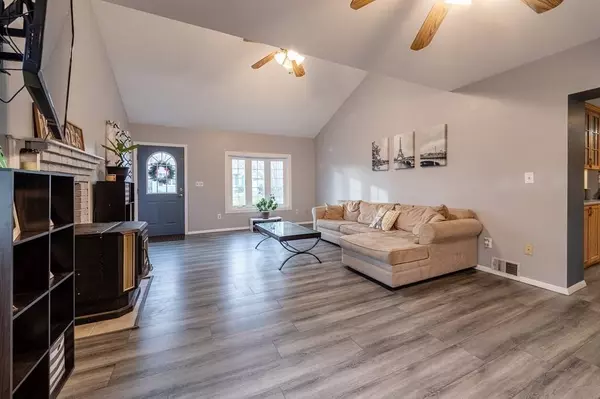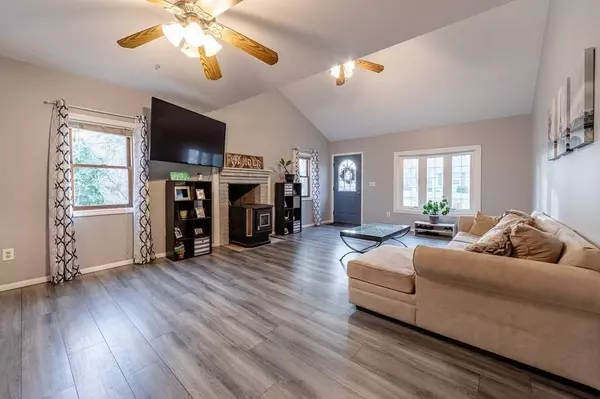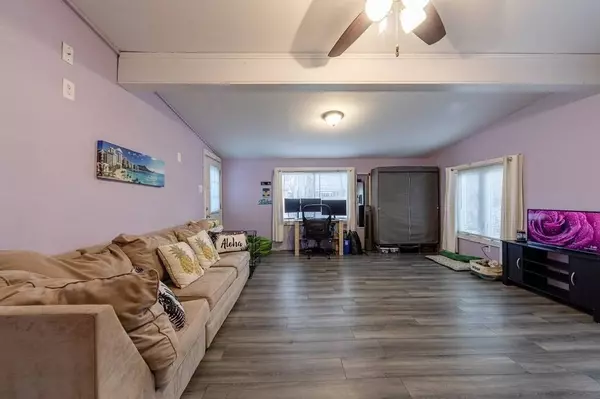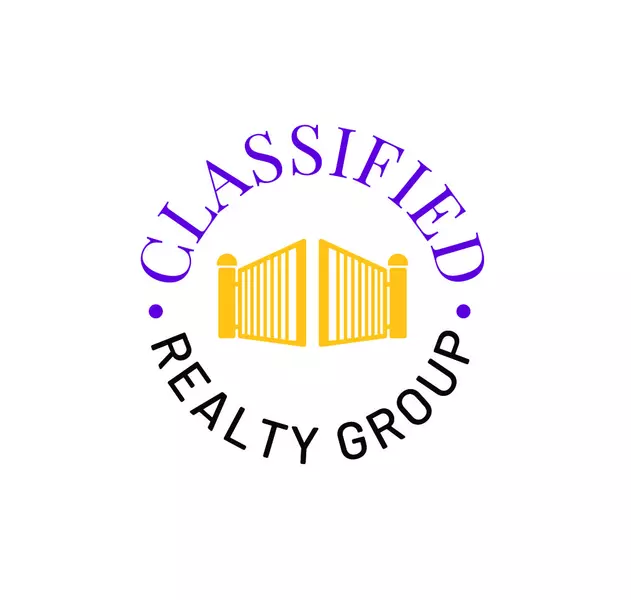
GALLERY
PROPERTY DETAIL
Key Details
Sold Price $380,0001.3%
Property Type Single Family Home
Sub Type Single Family Residence
Listing Status Sold
Purchase Type For Sale
Square Footage 2, 110 sqft
Price per Sqft $180
MLS Listing ID 72924759
Sold Date 01/24/22
Style Ranch
Bedrooms 4
Full Baths 2
Year Built 1952
Annual Tax Amount $4,858
Tax Year 2021
Lot Size 0.280 Acres
Acres 0.28
Property Sub-Type Single Family Residence
Location
State MA
County Worcester
Zoning Res
Direction Southbridge St to Warren to Elbridge Rd.
Rooms
Family Room Wood / Coal / Pellet Stove, Cathedral Ceiling(s), Ceiling Fan(s), Flooring - Laminate, Cable Hookup, Exterior Access
Primary Bedroom Level Main
Main Level Bedrooms 1
Dining Room Flooring - Laminate, Deck - Exterior, Open Floorplan, Recessed Lighting, Slider, Closet - Double
Kitchen Flooring - Laminate, Cabinets - Upgraded, Open Floorplan, Recessed Lighting, Stainless Steel Appliances
Building
Lot Description Level
Foundation Slab
Sewer Public Sewer
Water Public
Architectural Style Ranch
Interior
Interior Features Ceiling Fan(s), Lighting - Overhead, Den
Heating Forced Air, Oil, Pellet Stove
Cooling None
Flooring Wood Laminate, Flooring - Laminate
Fireplaces Number 1
Appliance Range, Dishwasher, Microwave, Refrigerator, Washer, Dryer, Oil Water Heater, Utility Connections for Electric Range, Utility Connections for Electric Oven, Utility Connections for Electric Dryer
Laundry Electric Dryer Hookup, Washer Hookup, First Floor
Exterior
Exterior Feature Rain Gutters, Storage
Community Features Shopping, Tennis Court(s), Park, Walk/Jog Trails, Golf, Medical Facility, Laundromat, Highway Access, House of Worship, Public School
Utilities Available for Electric Range, for Electric Oven, for Electric Dryer, Washer Hookup
Roof Type Shingle
Total Parking Spaces 2
Garage No
Others
Acceptable Financing Contract
Listing Terms Contract
SIMILAR HOMES FOR SALE
Check for similar Single Family Homes at price around $380,000 in Auburn,MA

Pending
$430,000
61 Elmwood St, Auburn, MA 01501
Listed by Mike Howard of Andrew J. Abu Inc., REALTORS®4 Beds 1 Bath 1,351 SqFt
Pending
$549,900
48 Appleton Road, Auburn, MA 01501
Listed by Mulryan Realty Group of Lamacchia Realty, Inc.3 Beds 2 Baths 1,868 SqFt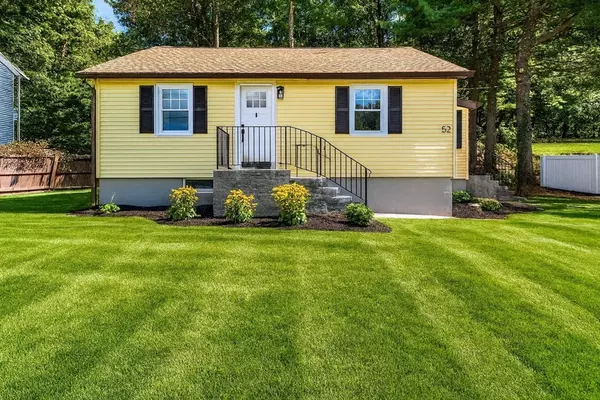
Pending
$399,900
52 Harrison Ave, Auburn, MA 01501
Listed by Brandon O'Neal of Coldwell Banker Realty - Worcester2 Beds 1 Bath 1,012 SqFt
CONTACT

