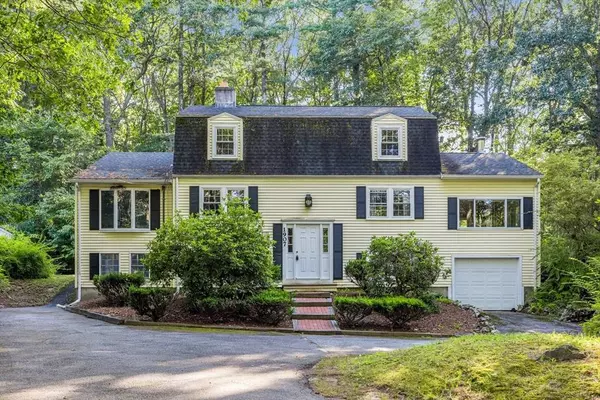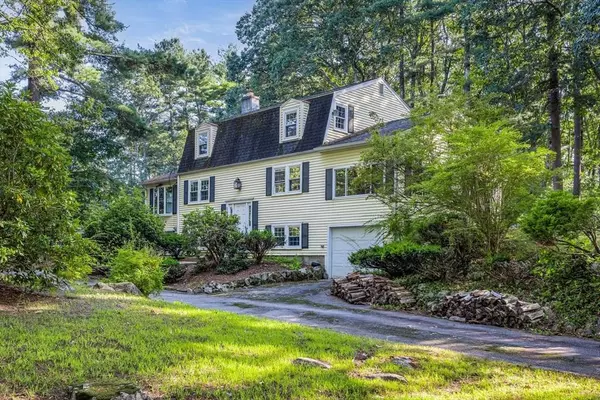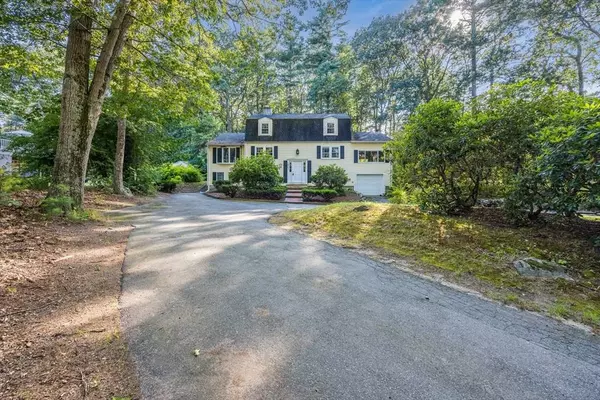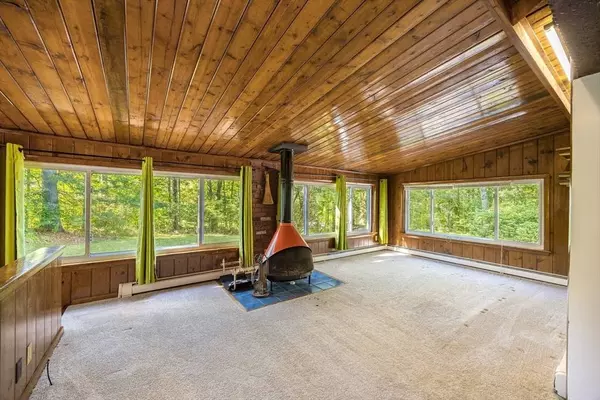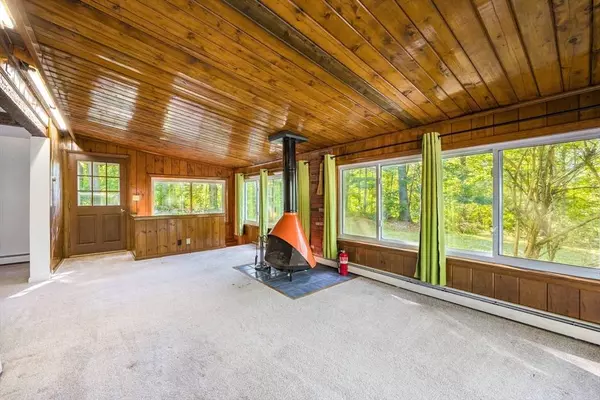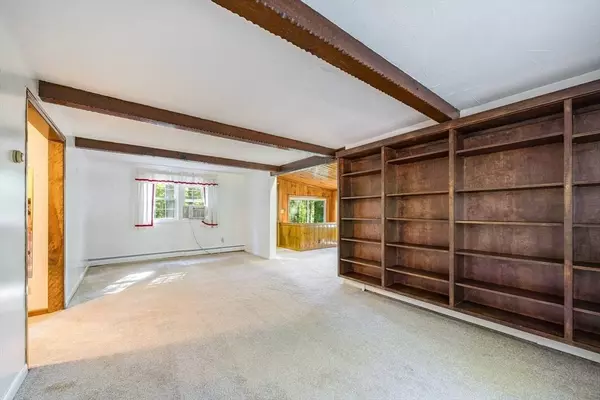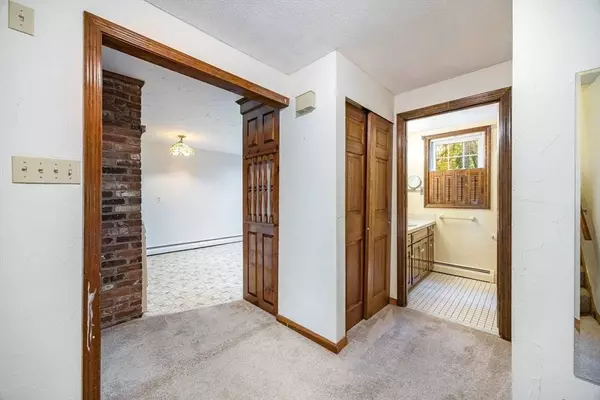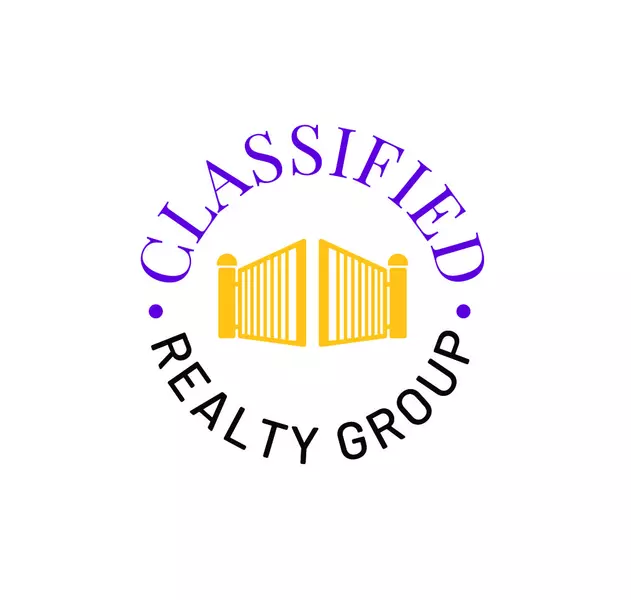
GALLERY
PROPERTY DETAIL
Key Details
Sold Price $680,0002.9%
Property Type Single Family Home
Sub Type Single Family Residence
Listing Status Sold
Purchase Type For Sale
Square Footage 2, 527 sqft
Price per Sqft $269
MLS Listing ID 73414963
Sold Date 09/19/25
Style Garrison, Split Entry
Bedrooms 4
Full Baths 2
Half Baths 2
HOA Y/N false
Year Built 1966
Annual Tax Amount $8,040
Tax Year 2025
Lot Size 1.060 Acres
Acres 1.06
Property Sub-Type Single Family Residence
Location
State MA
County Essex
Zoning RES
Direction Rt 114 to Berry/Campbell, right on Salem—1907 Salem Street sits just past Campbell Road on the right
Rooms
Family Room Beamed Ceilings, Flooring - Wall to Wall Carpet
Basement Full, Partially Finished, Walk-Out Access, Interior Entry, Garage Access, Concrete
Primary Bedroom Level Second
Dining Room Flooring - Wall to Wall Carpet
Kitchen Flooring - Vinyl, Pantry, Exterior Access, Recessed Lighting, Gas Stove
Building
Lot Description Wooded
Foundation Concrete Perimeter
Sewer Private Sewer
Water Public, Private
Architectural Style Garrison, Split Entry
Interior
Interior Features Bathroom - Half, Recessed Lighting, Bathroom, Inlaw Apt., Kitchen
Heating Baseboard, Propane
Cooling None
Flooring Wood, Tile, Vinyl, Carpet, Flooring - Stone/Ceramic Tile, Flooring - Wall to Wall Carpet
Fireplaces Number 1
Fireplaces Type Dining Room
Appliance Water Heater, Range, Refrigerator, Washer, Dryer
Laundry Washer Hookup, In Basement, Electric Dryer Hookup
Exterior
Exterior Feature Patio, Rain Gutters
Garage Spaces 1.0
Community Features Public Transportation, Shopping, Park, Walk/Jog Trails, Golf, Medical Facility, Highway Access, House of Worship, Public School
Utilities Available for Gas Range, for Electric Dryer, Washer Hookup
Roof Type Shingle
Total Parking Spaces 11
Garage Yes
Others
Senior Community false
Acceptable Financing Contract
Listing Terms Contract
SIMILAR HOMES FOR SALE
Check for similar Single Family Homes at price around $680,000 in North Andover,MA

Pending
$515,000
590 Foster St, North Andover, MA 01845
Listed by Homexe Team of Cameron Prestige, LLC3 Beds 1.5 Baths 1,951 SqFt
Active Under Contract
$799,900
124 Hillside Rd, North Andover, MA 01845
Listed by Tammy McKenney of LAER Realty Partners/LAER LUX3 Beds 2 Baths 2,197 SqFt
Active Under Contract
$899,900
128 Bradford St, North Andover, MA 01845
Listed by North Point Home Group of Compass4 Beds 2 Baths 2,734 SqFt
CONTACT


